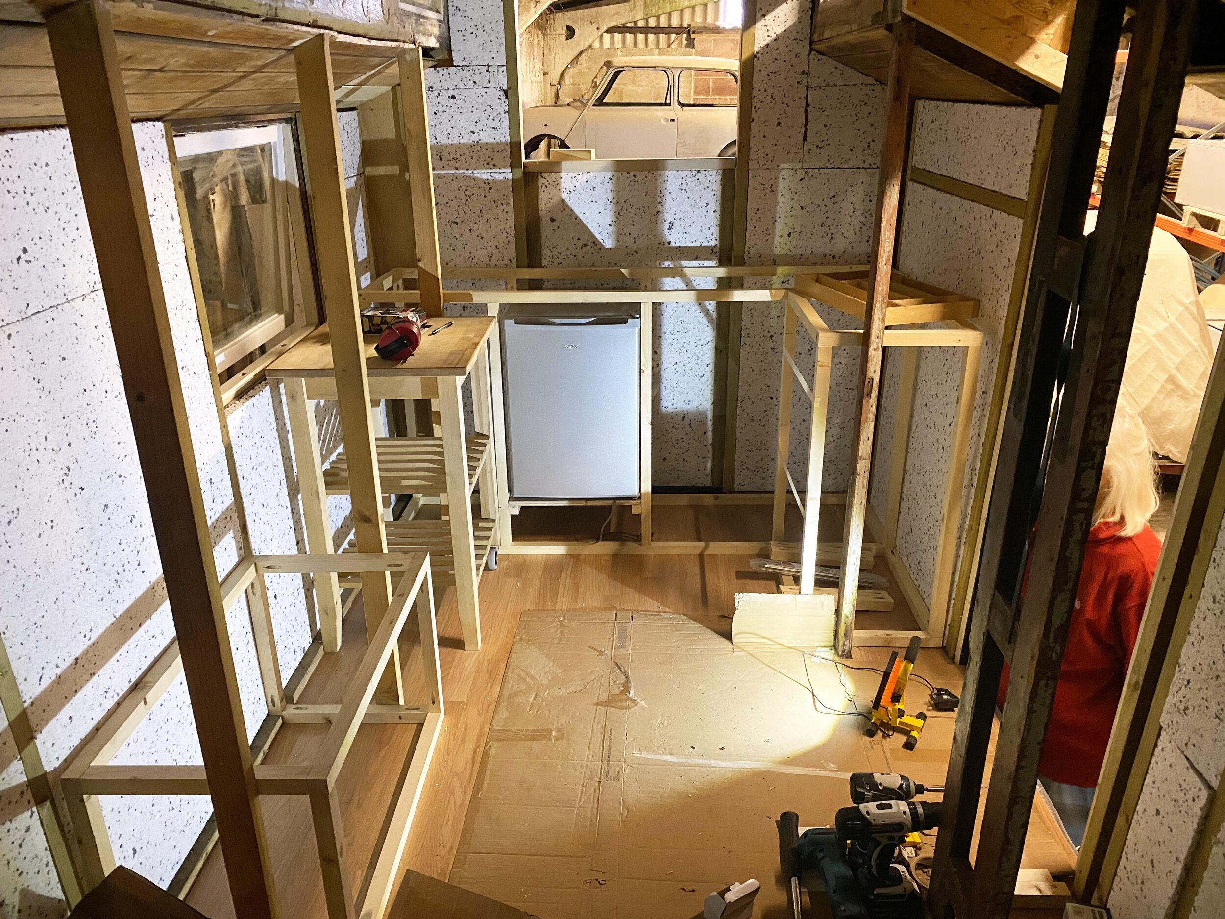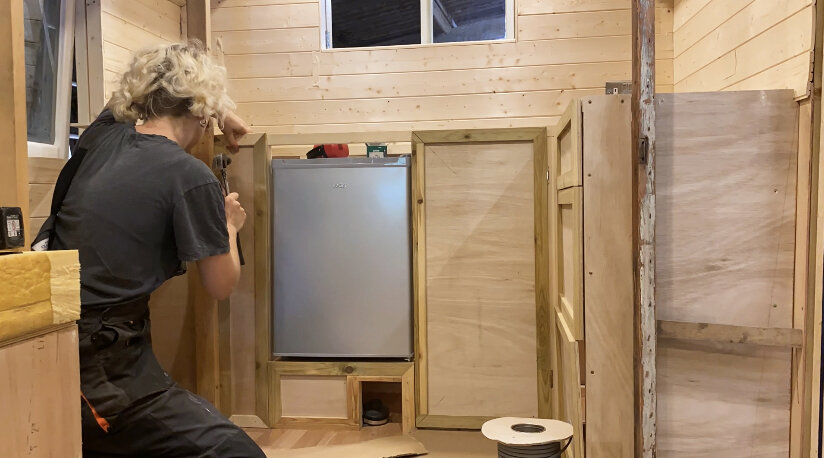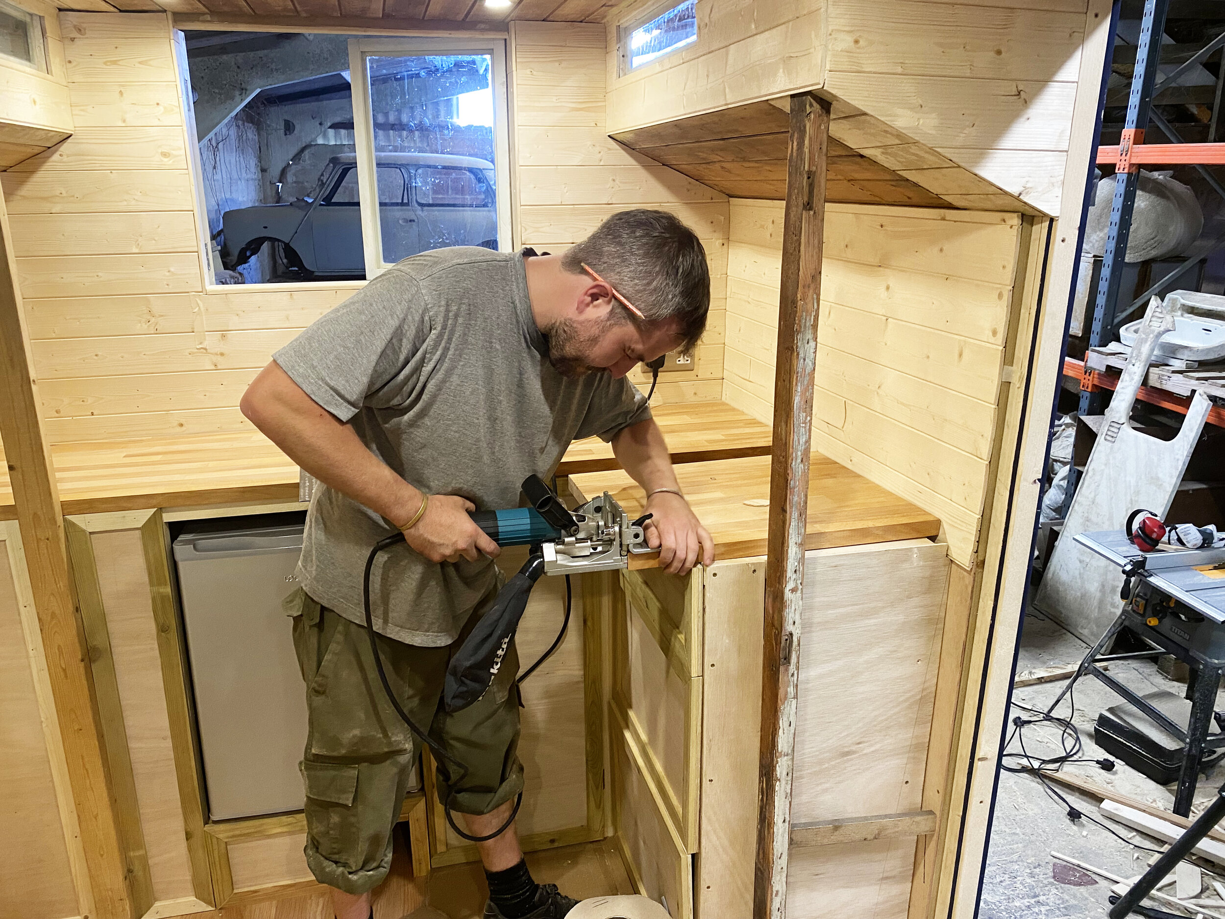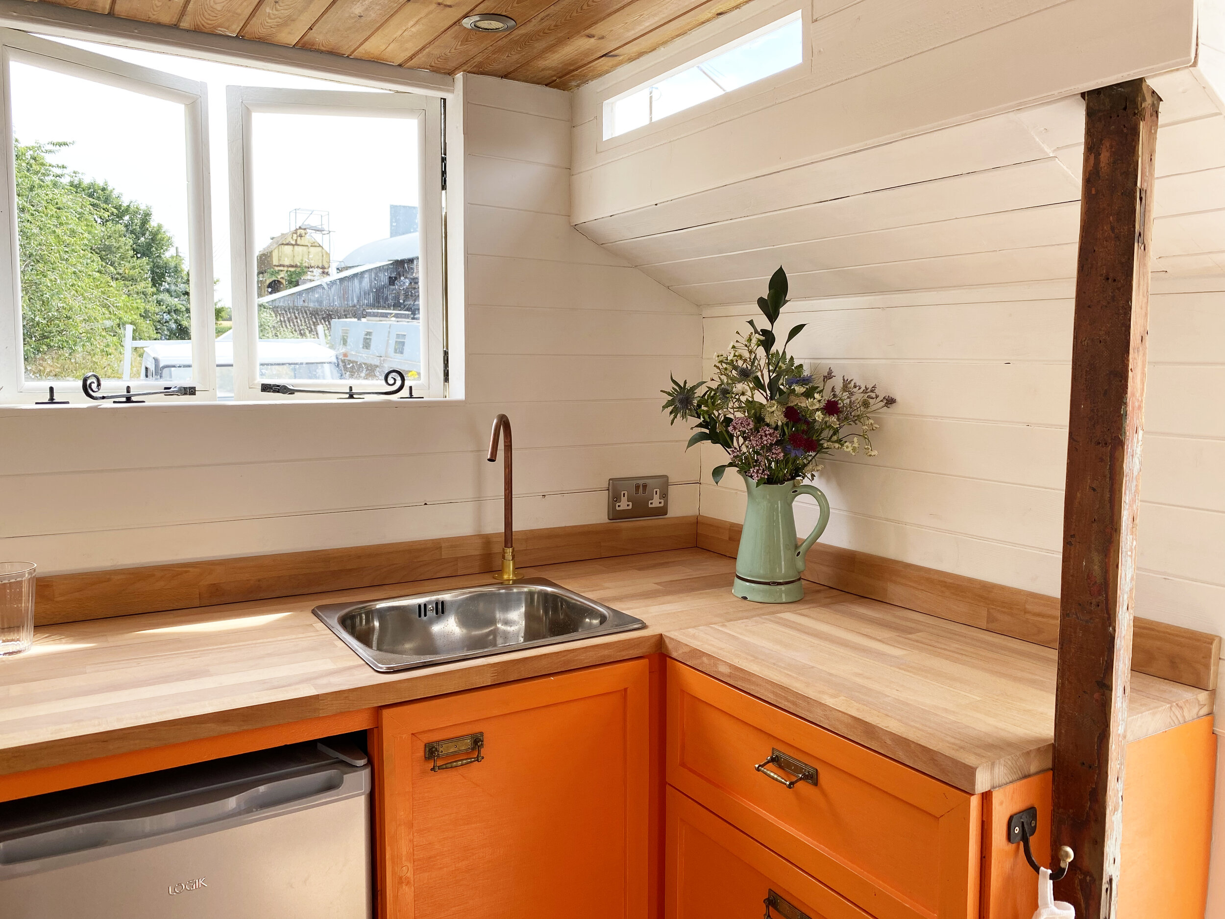
11. The kitchen
One of the only things i’ve known since I first stood in the wagon is that it needed an orange kitchen, so to get to the point when i’m framing out the kitchen and picking shades of orange was very exciting! (I went for tangerine)
The kitchen is a simple two sided design, I wanted it to look quite smart and built in. On one side I have housed the electrics consumer unit so that fuses can be accessed easily, then a small shelf where the fridge will sit, neat to the sink with a cupboard underneath and to the right of this is a set of draws to house cutlery, a portable induction hob and a small countertop oven.
I had help from Beano a fantastic carpenter who made the draws and door fronts for me.
I then painted it all orange and used salvaged antique handles, which I got for free!
For the worktop I ended up using beech with a matching up-stand. The kitchen plumbing was very simple I just made a tap from some copper pipe and connected up a foot pump for the water supply.
Simple and everything I wanted it to be :)
Framing the kitchen
This clip shows me starting to frame out the kitchen. I’m using timber and pocket hole joints to secure it all in place.









Plumbing
The clips below just show me fitting the tap and sink and then hooking up the plumbing. Its a very simple system linked to a foot pump that i have built into the kitchen.






